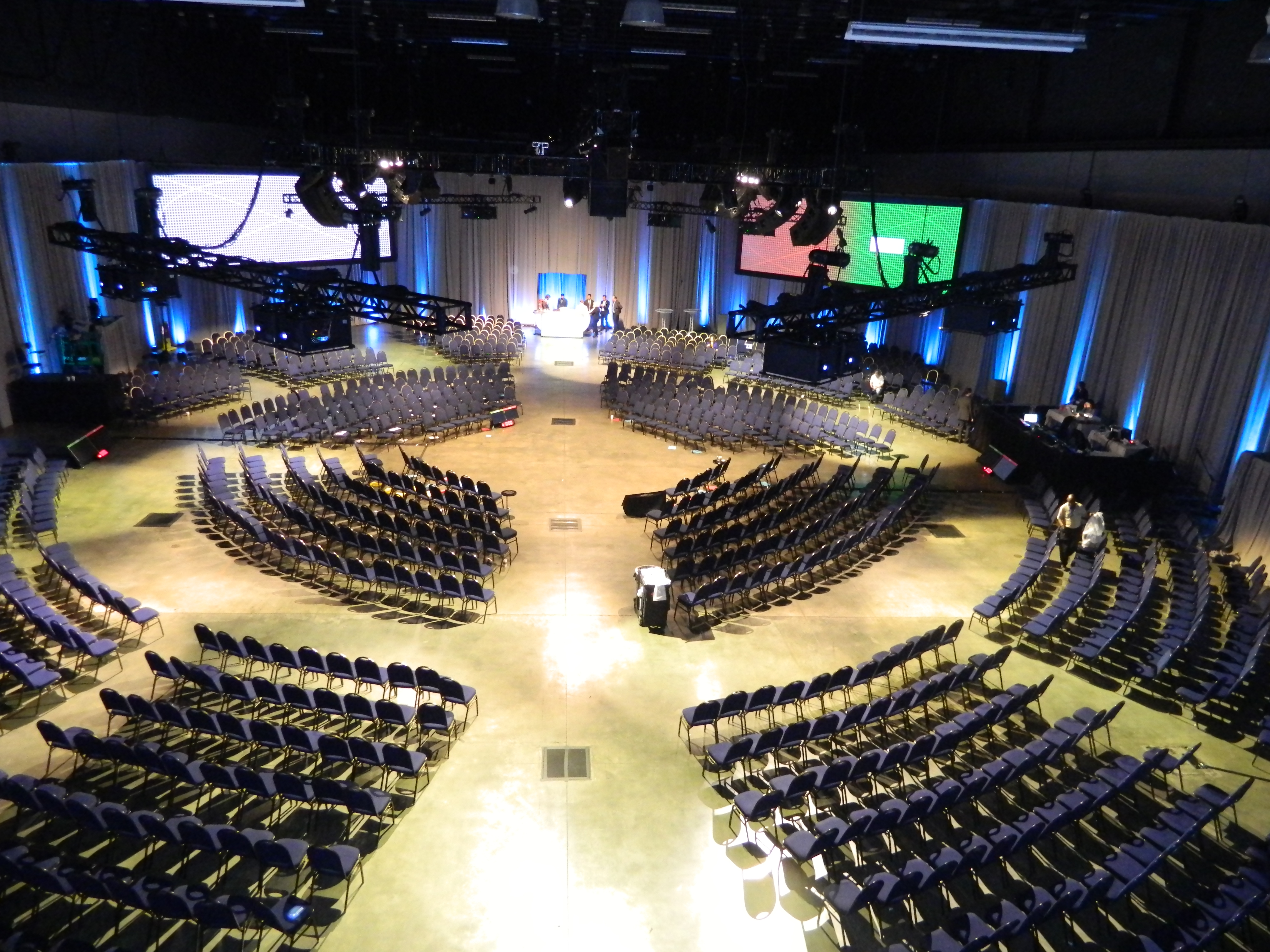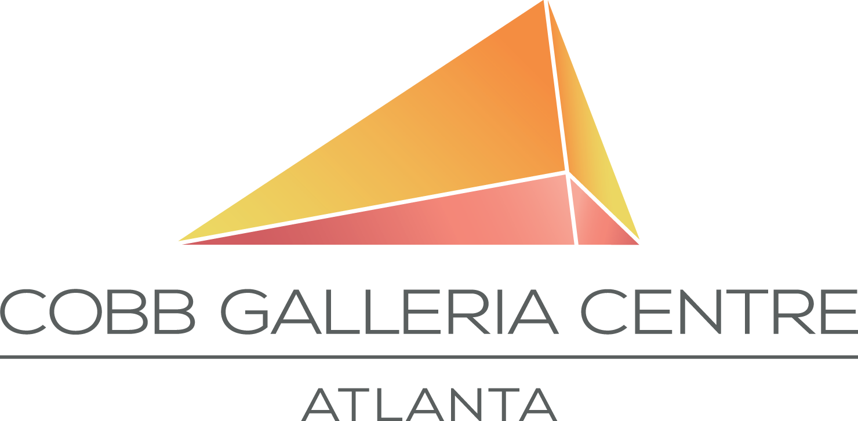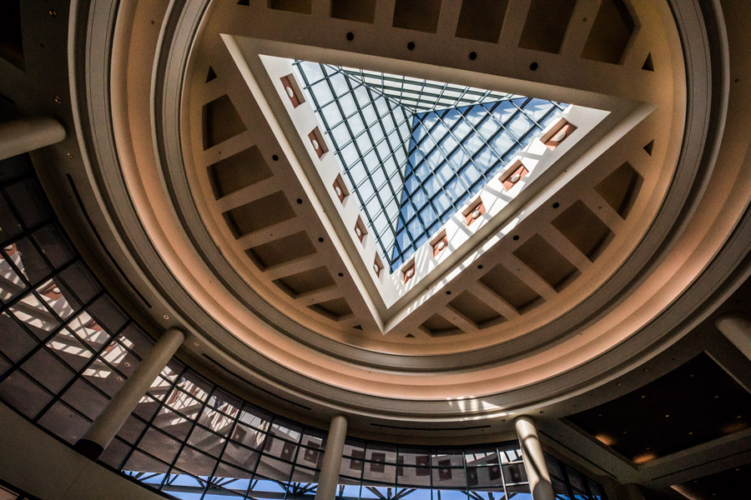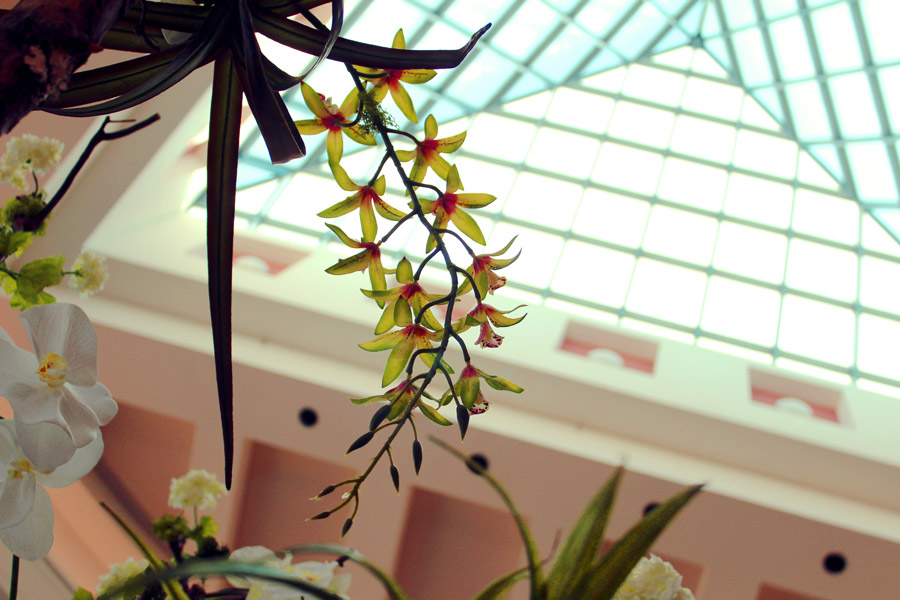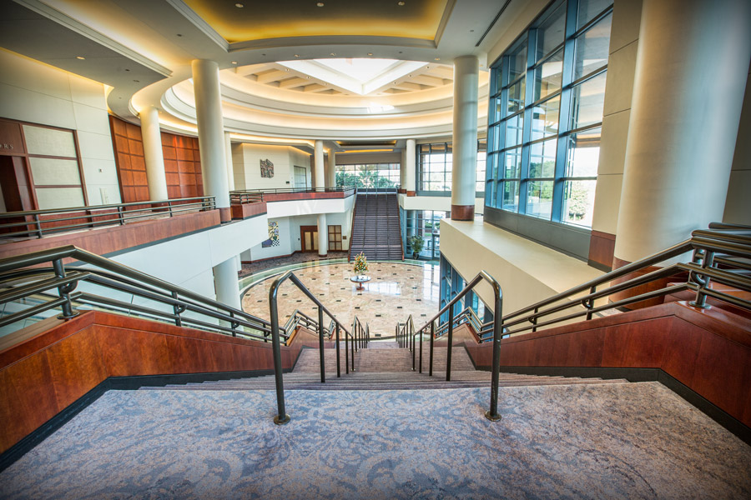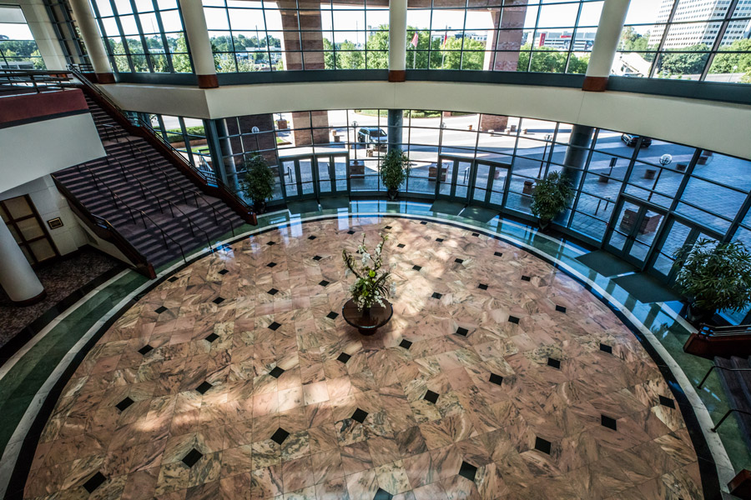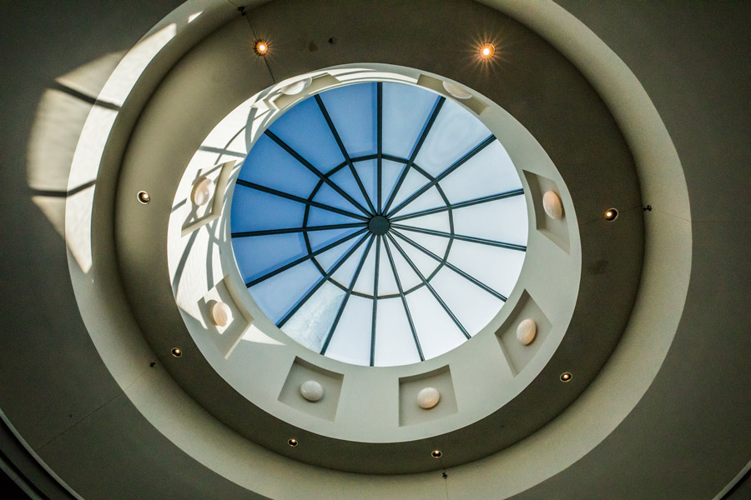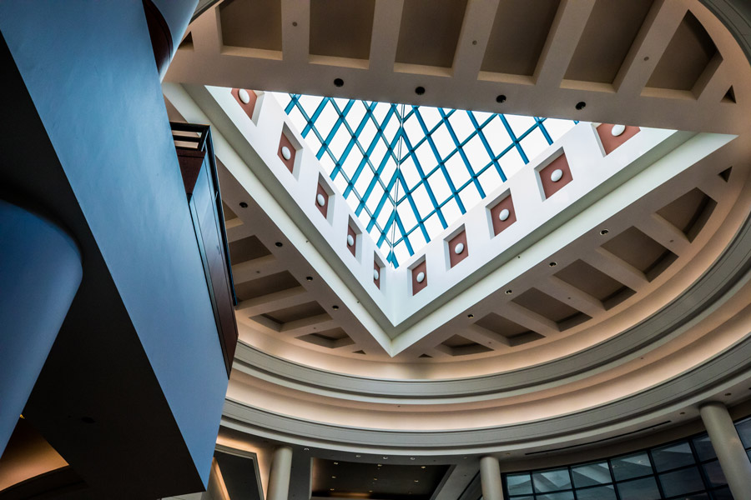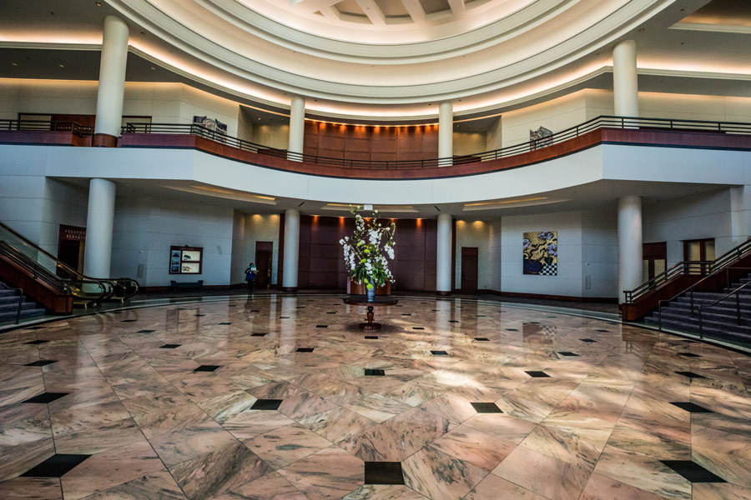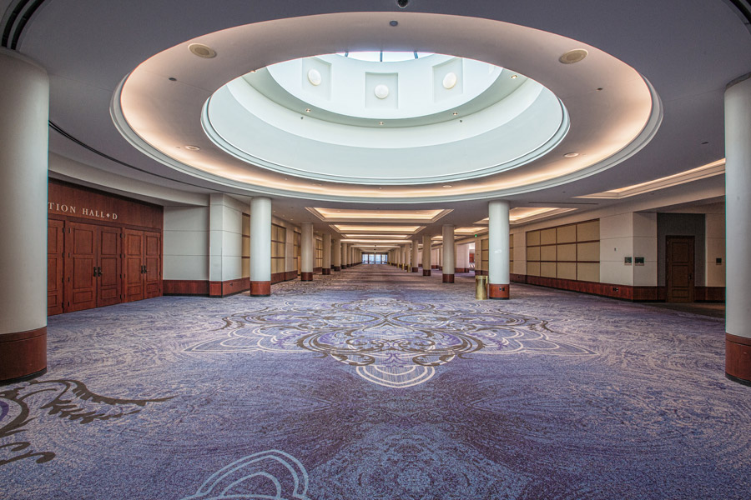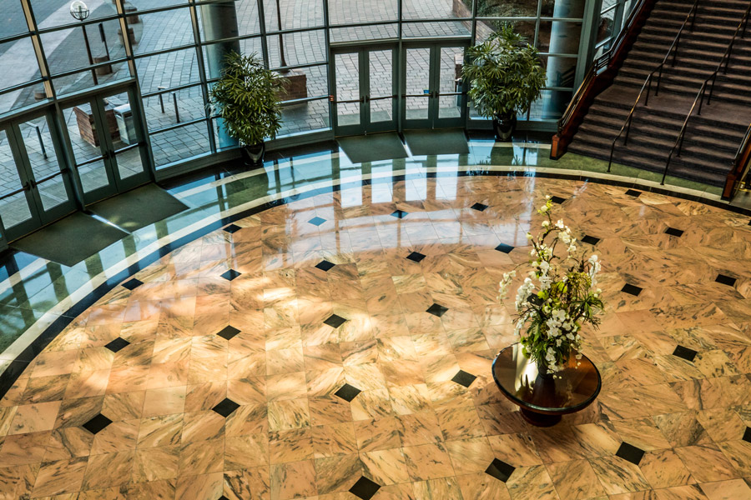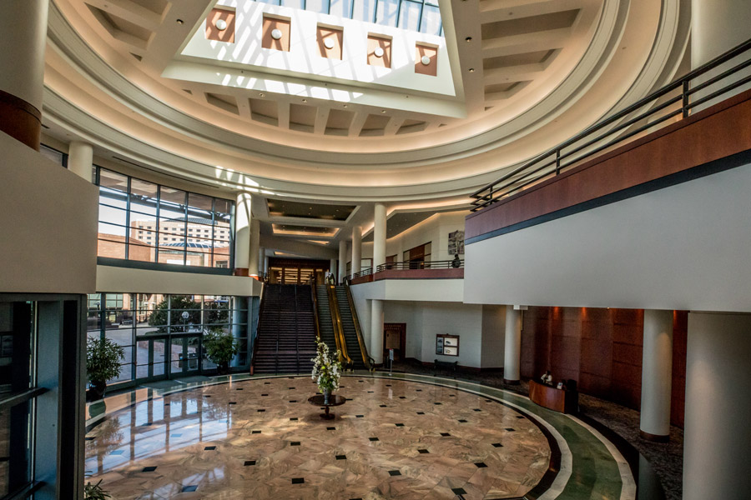Event Space Overview
Find the right venue for every kind of occasion. Including an exhibit hall and a grand ballroom — our flexible spaces amplify the essence of your event.
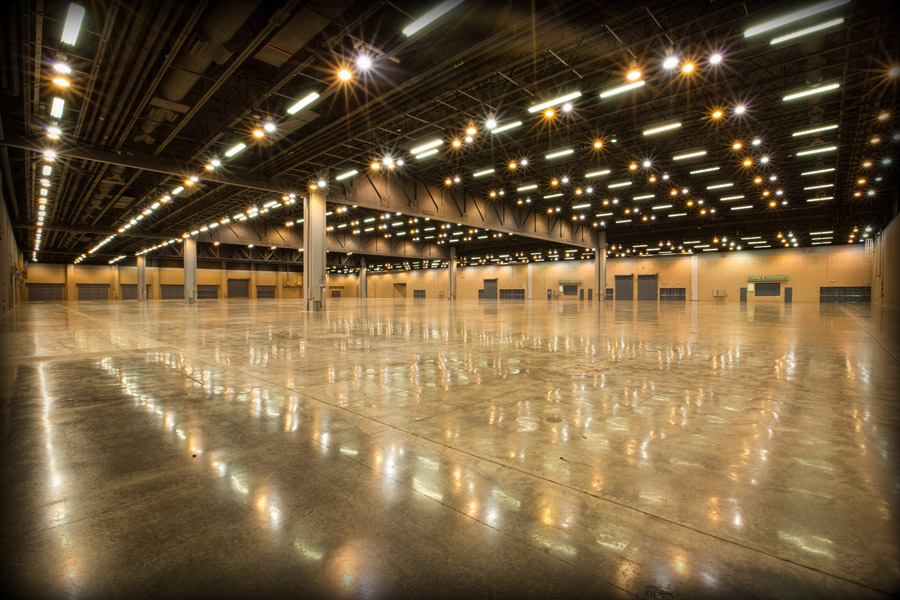
EXHIBIT HALL
144,000 sq. ft.
812 10x10 booths
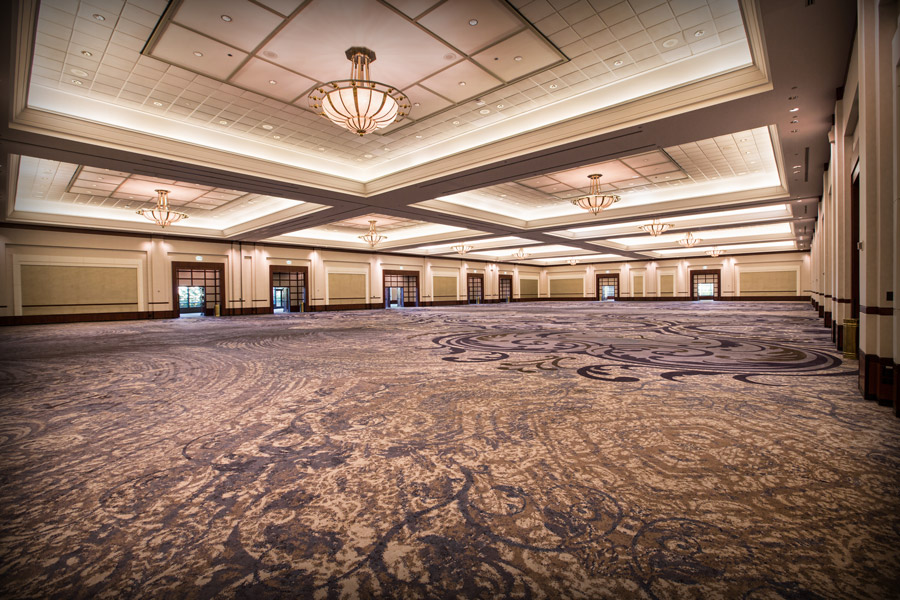
Ballroom
25,000 sq. ft.
Divisible into 6 Sections
320,000 Sq. Ft.
Of Overall Space
522 Sleeping Rooms
Professional
Planning Staff
Fixed & Mobile
Food Outlets
20 Minutes
From ATL Airport
1,800
Self-Parking Spaces
SETTING THE TONE
Your event only gets one first impression. We make it easy to start things off on the right foot. Our campus is designed to promote warm welcomes and frictionless movement among your guests, allowing the energy of your event to accompany them at every touchpoint.
Notable features include a dramatic two-story rotunda entrance and all main event spaces conveniently located on a single level for easy access.
FLEXIBLE FLOOR PLANS
Explore our dynamic floor plans to choose the event space that’s right for you.
