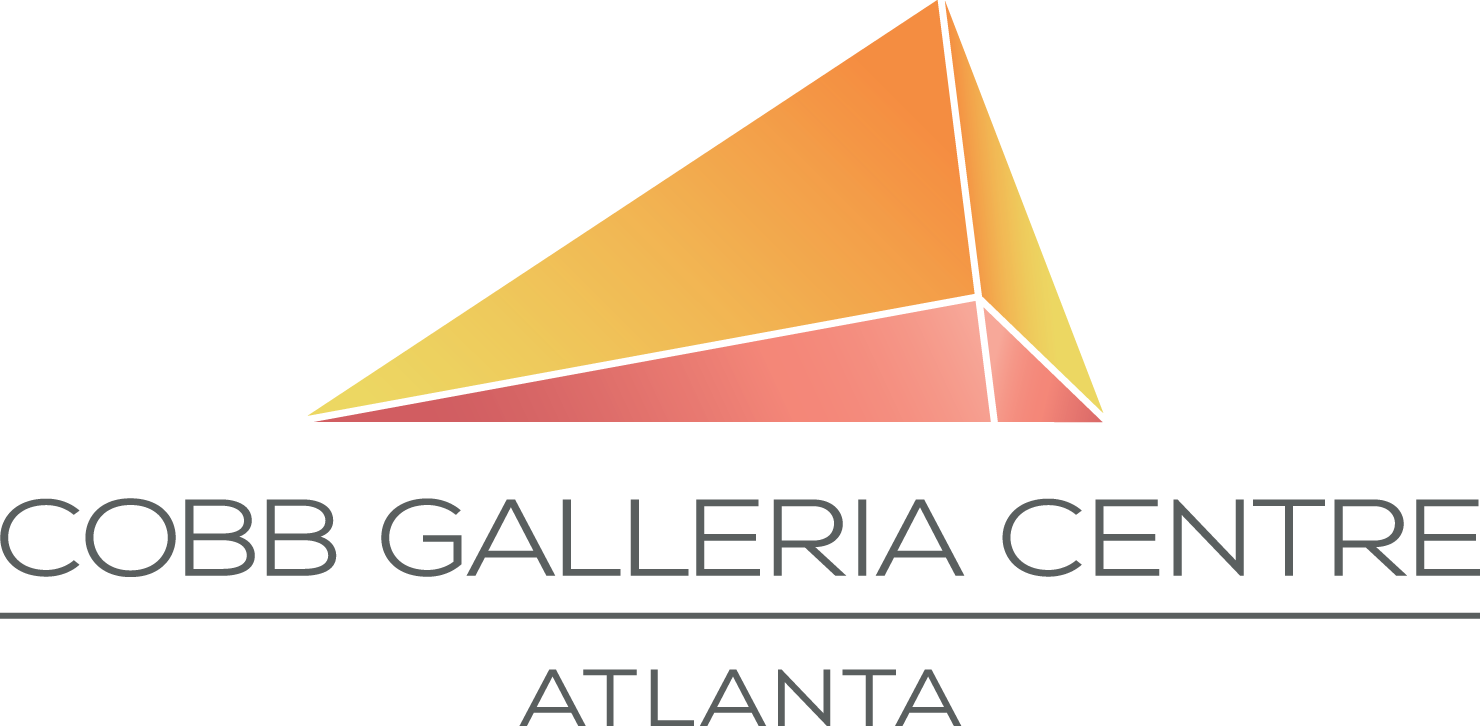Virtual Tour & Floor Plans
Welcome to Cobb Galleria Centre!
The virtual tour and floor plans make it easy to start envisioning your event today. Toggle between the Map View and Room Finder below.
Please note, room capacities are calculated based on maximum setup with minimal consideration for additional equipment. The inclusion of audiovisuals, presentation equipment, food service setups, stages, risers, and other equipment will affect the available space.
Explore More
Check out photos and more details on what each space offers.
