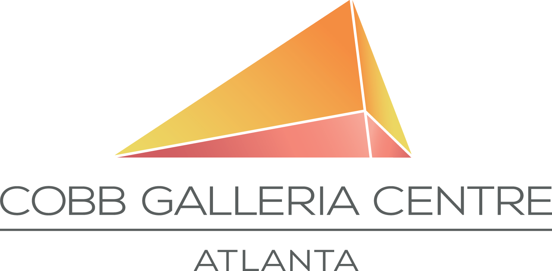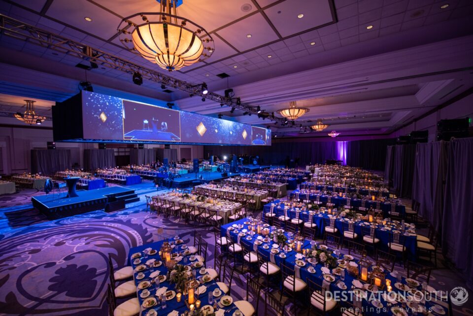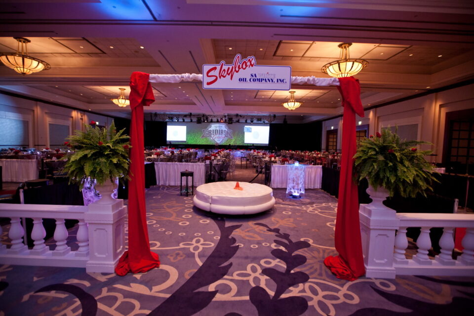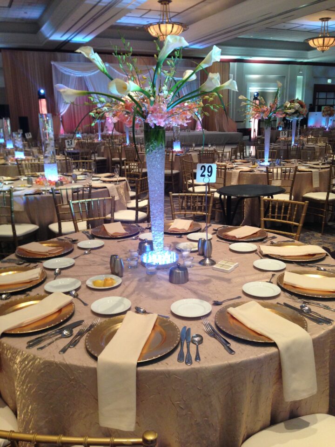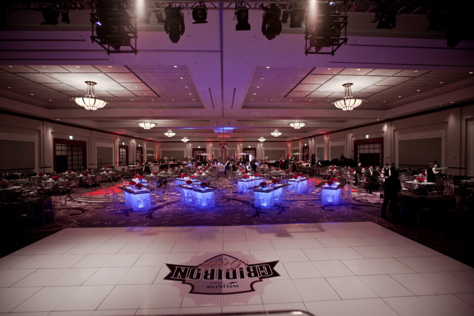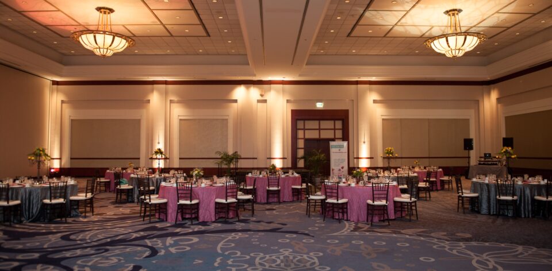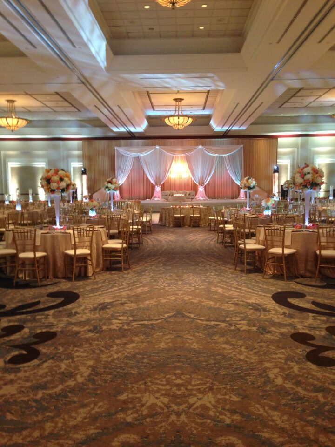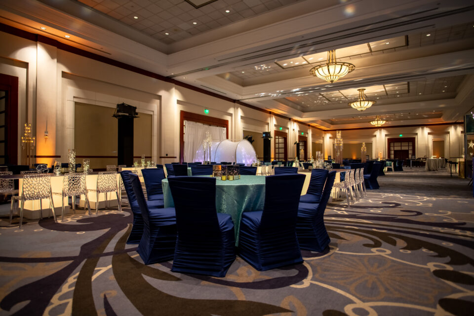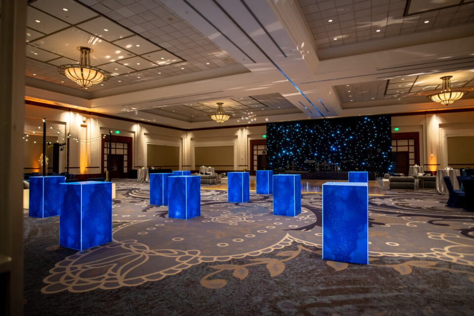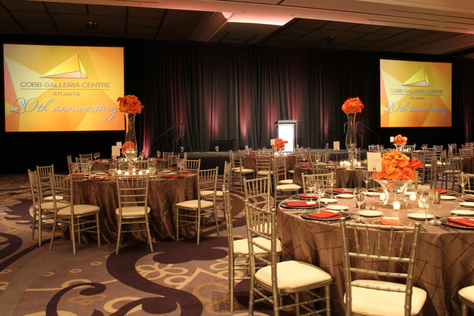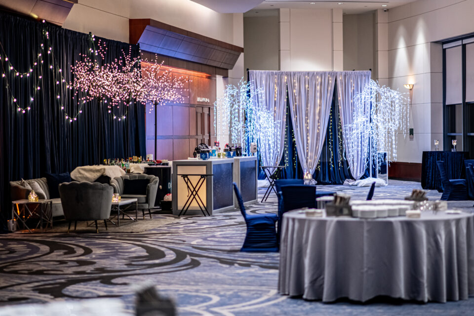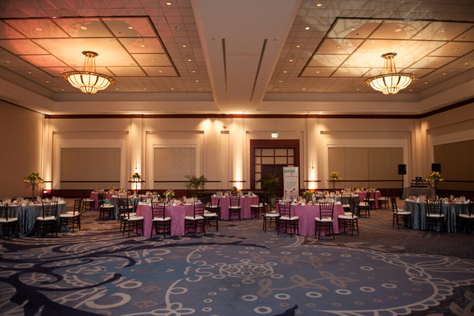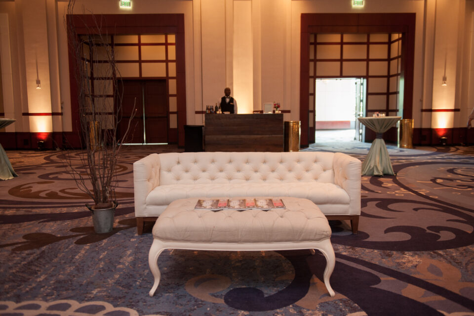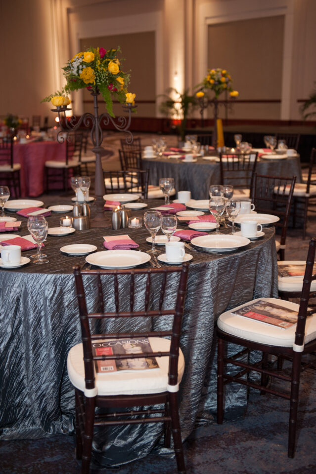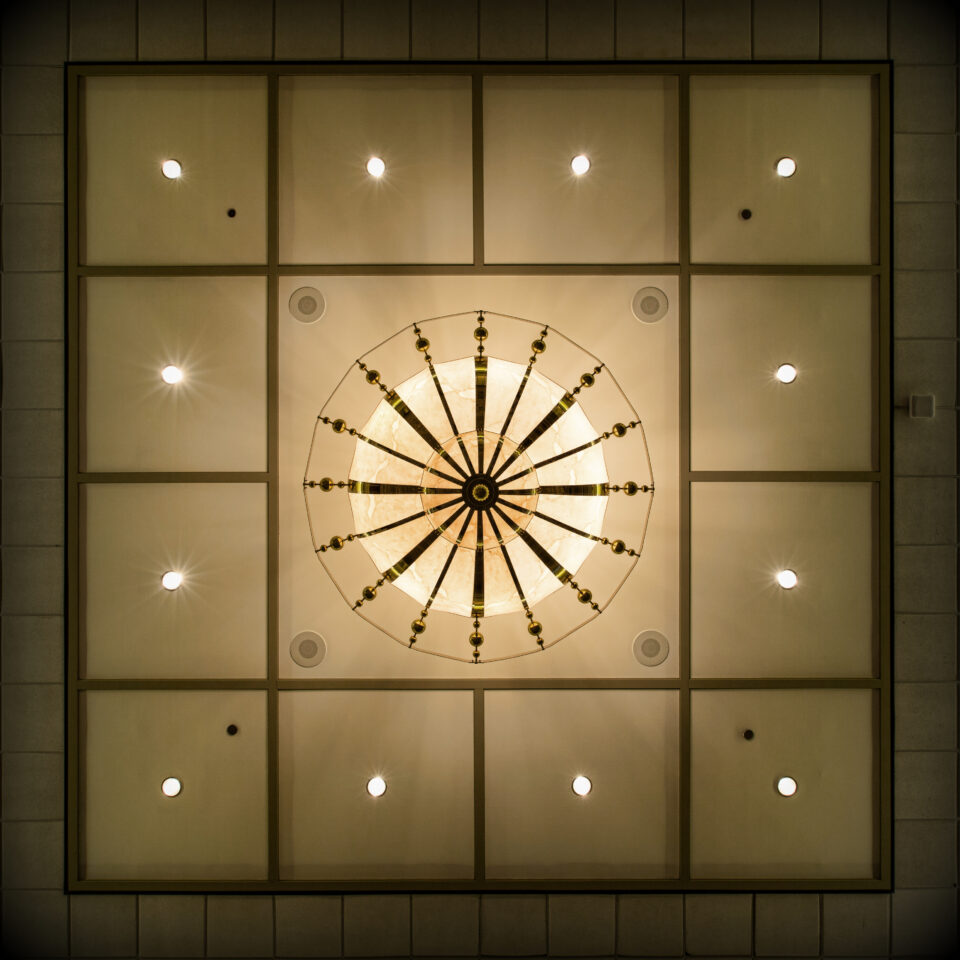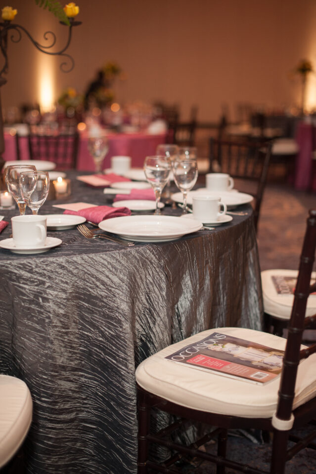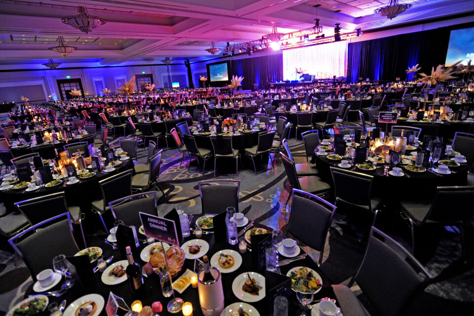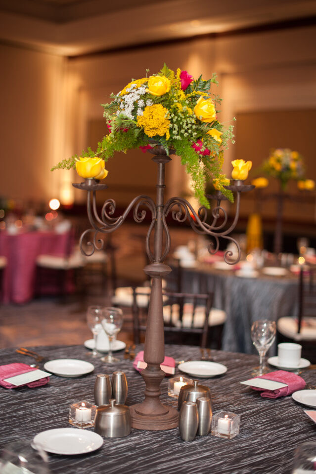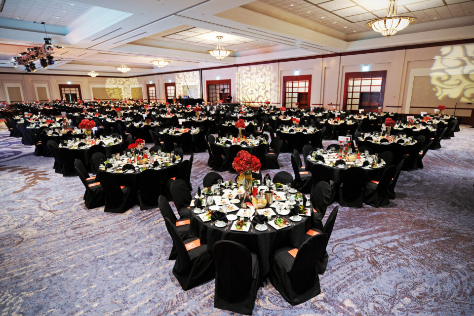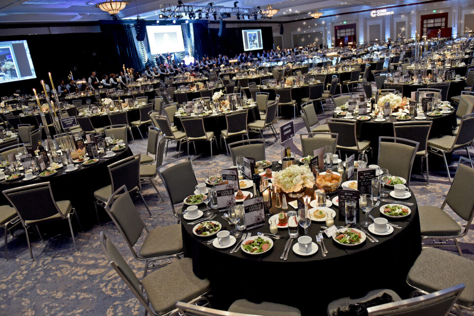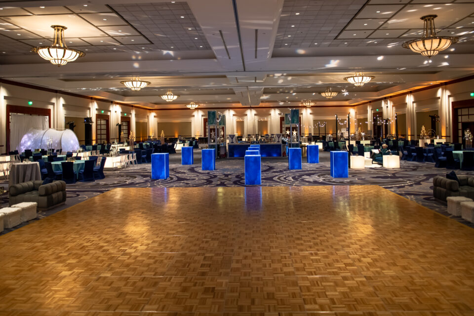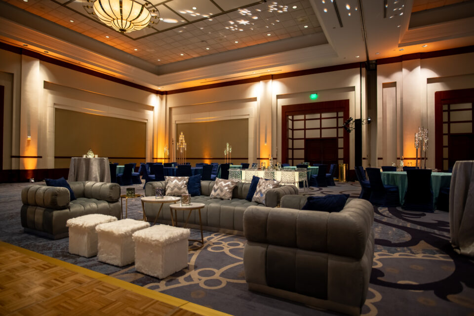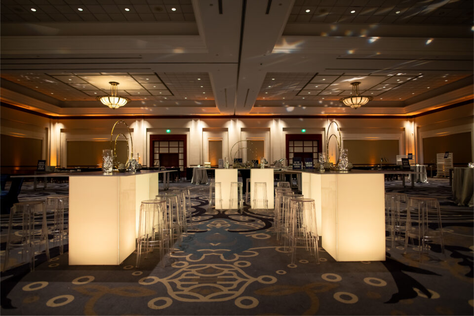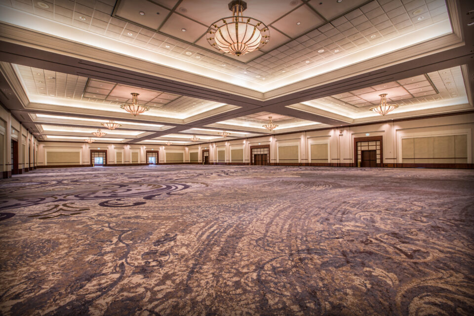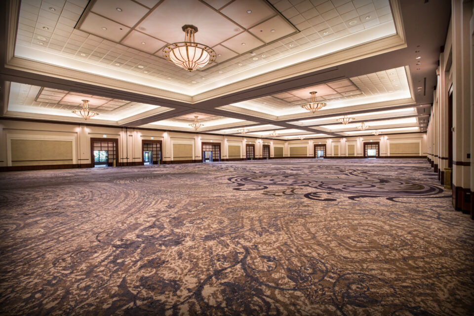Ballroom B
The elegant John A. Williams Ballroom is unsurpassed as a classic backdrop for special occasions, from corporate meetings and seminars to glitzy social engagements and black-tie galas. The beautifully decorated reception area is ideal for pre-event socializing, and features floor-to-ceiling windows and an open-air terrace, dazzling your guests with a grand entrée to ballroom events.
- 20′ to 24′ ceiling height
- Adjustable lighting
- Load limit 100 lbs. per square foot
- Freight access door 11′ 7 1/4″ wide by 12′ 3″ high
- Ground-level loading dock
- Separate dressing room
- Audio/video capability
- High-speed Internet access (wireless capabilities)
- High-tech on-site facility service
- Exclusive catering provided by Cobb Galleria Centre
Room combinations:
Size: 45 x 60 2,700 GSF
360° View
Select an option below to preview the set up.
Theater
320
Classroom
150
Banquet
Round of 10: 160
Rounds of 12: 192
Rounds of 12: 192
Reception
350
