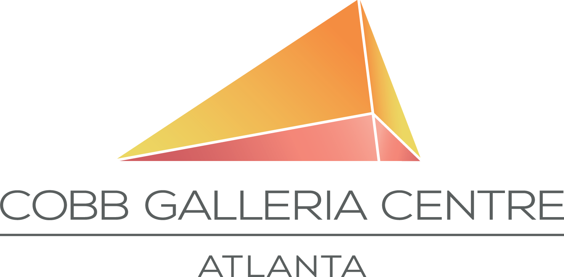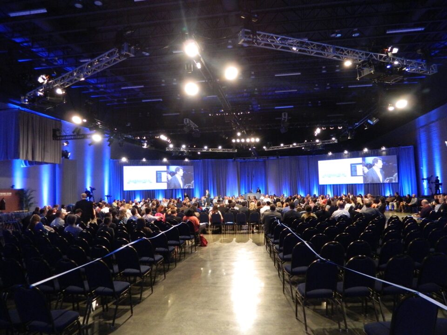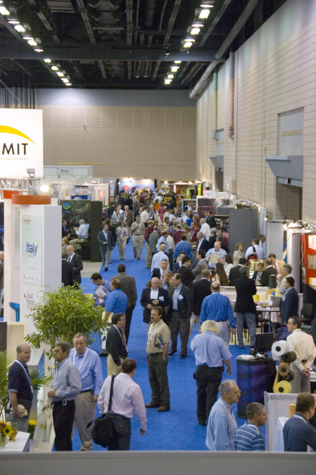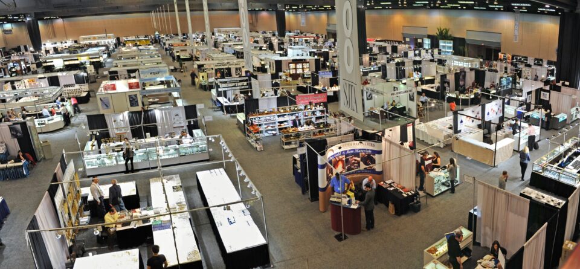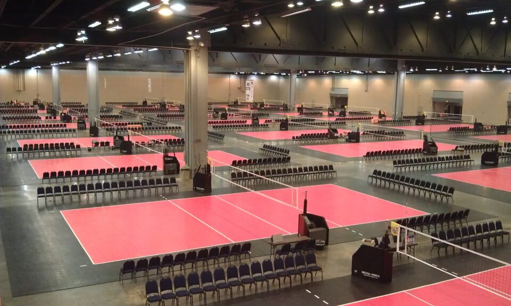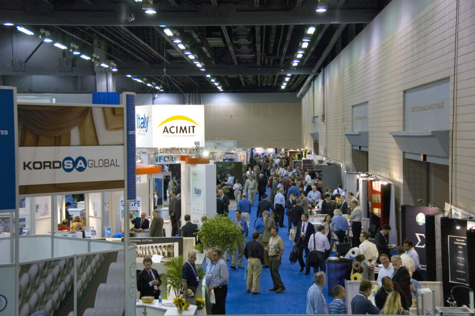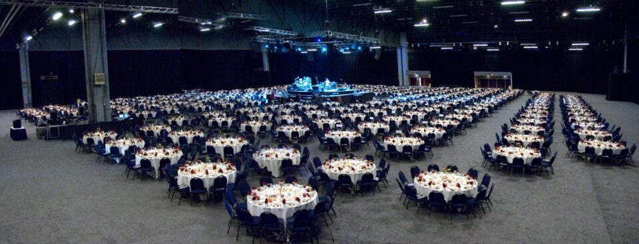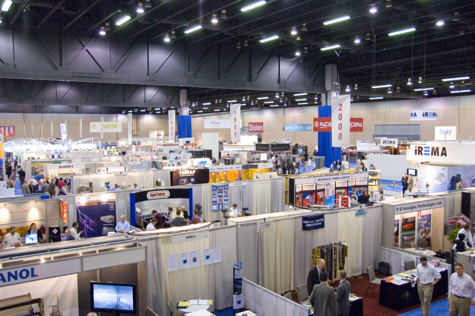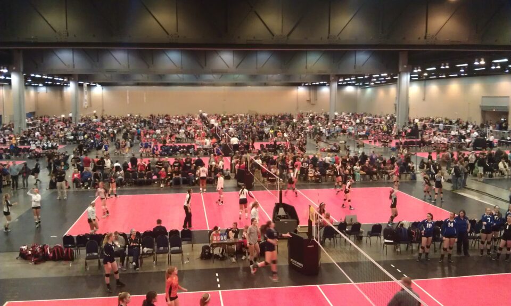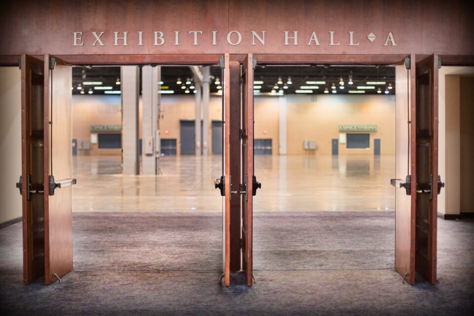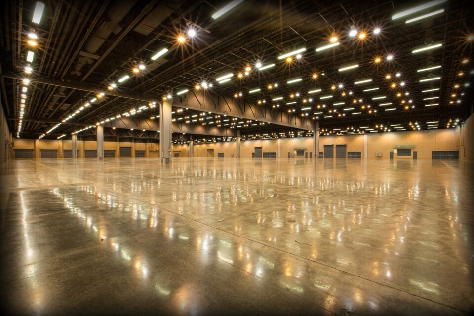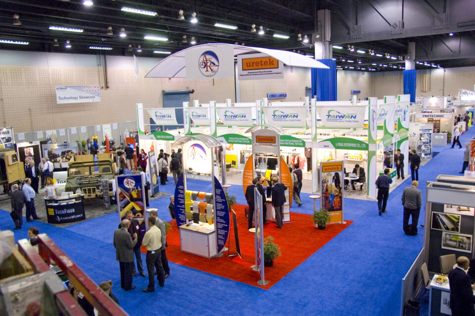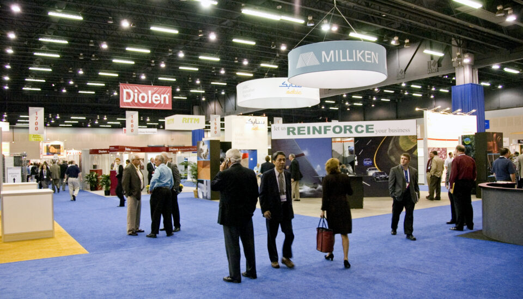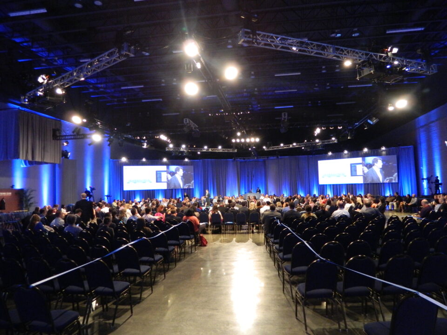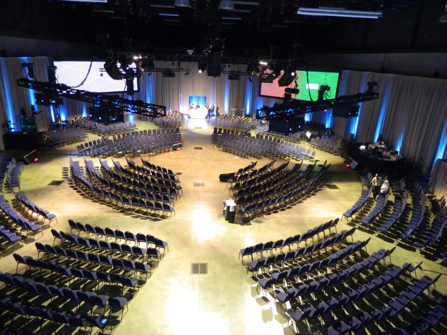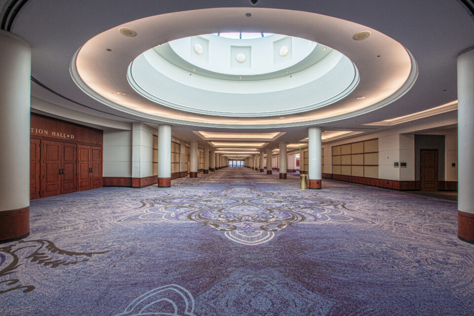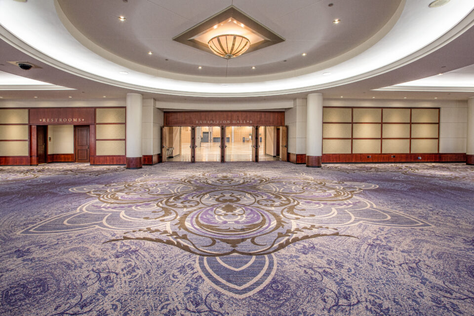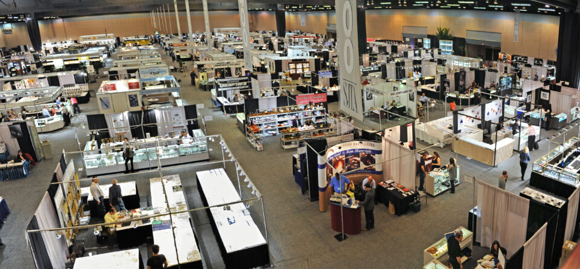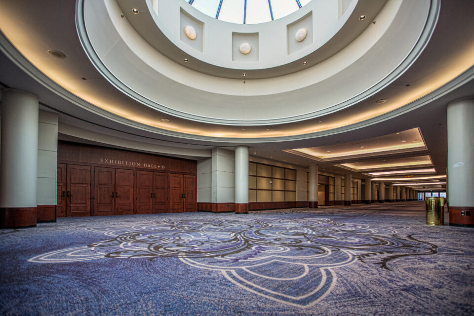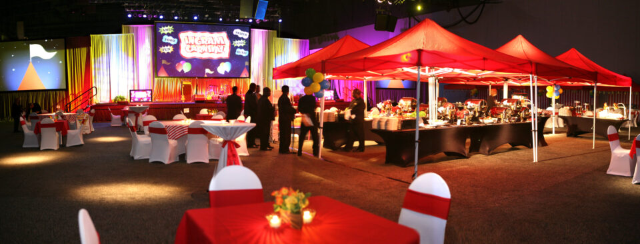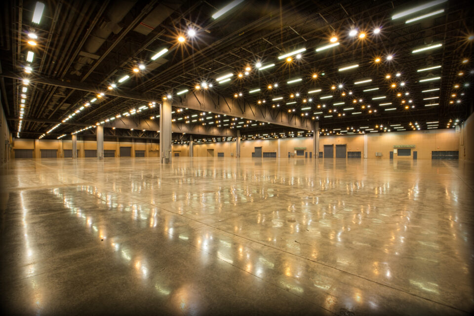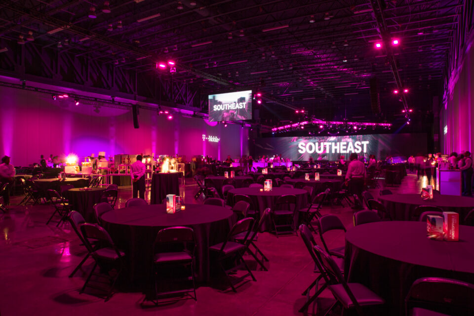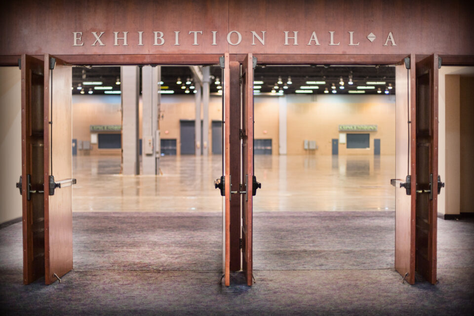Exhibit Hall ABCD
- 144,000 gross square feet, divisible into four separate halls of 36,000 gross square feet
- Combined halls accommodate 812 10’x10′ booths
- Only six columns (4’x5′) in 144,000 gross square feet
- Ceiling heights from 31′ to 41′
- 13 docks with oversized freight doors and on-grade access to exhibit halls
- Freight Doors:
Hall A – 10’4″ wide by 11’1″ high;
Hall B – 12′ wide by 16′ high;
Hall C – 11′ 10 1/2″ wide by 16′ high;
Hall D – 11′ 10 1/2″ wide x 16′ high - Maximum live load of 300 lbs./sf.
Size: 300 x 480 144,000 GSF
360° View
Select an option below to preview the set up.
Theater
12000
Classroom
6544
Banquet
Round of 10: 7460
Rounds of 12: 9000
Rounds of 12: 9000
Reception
11210
