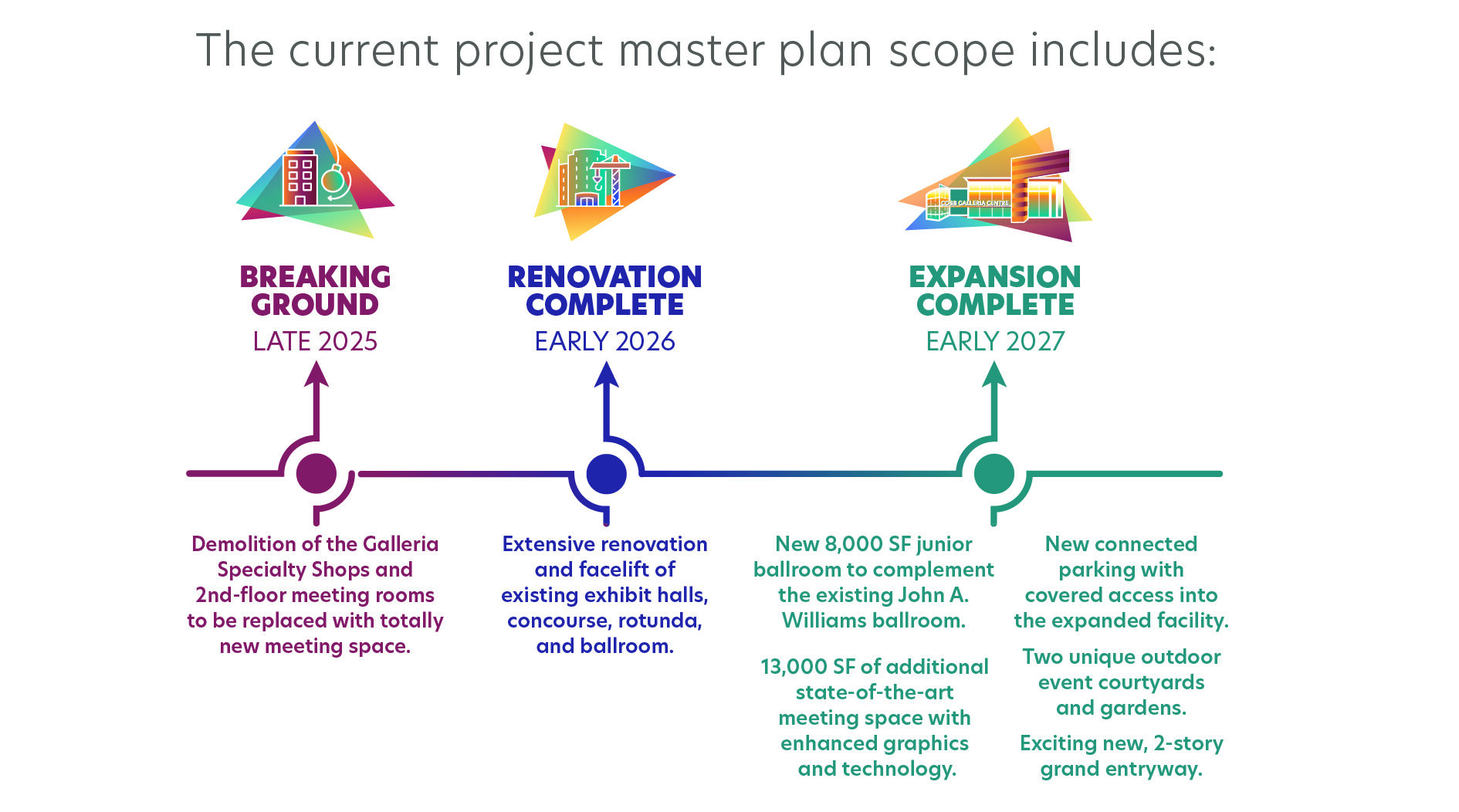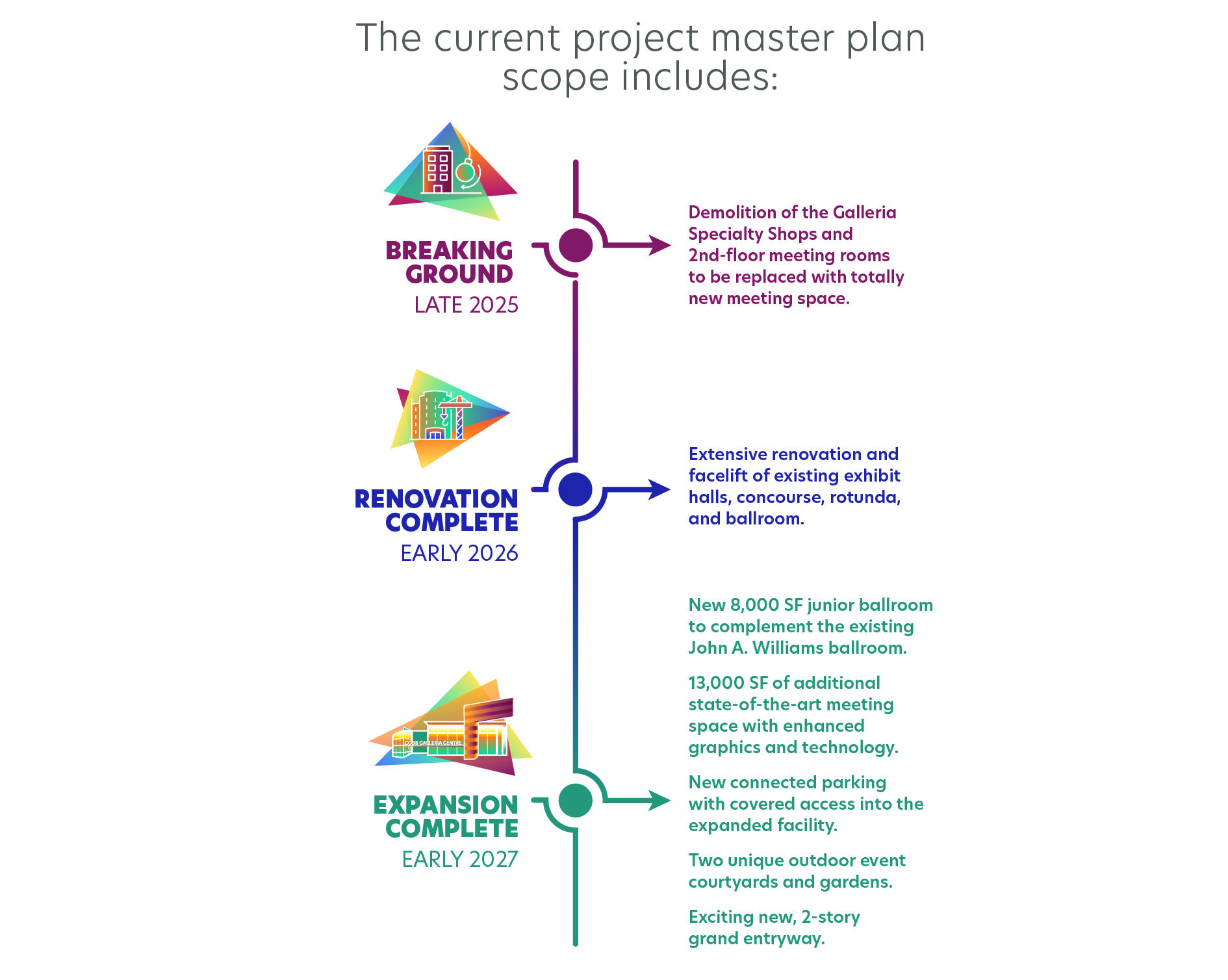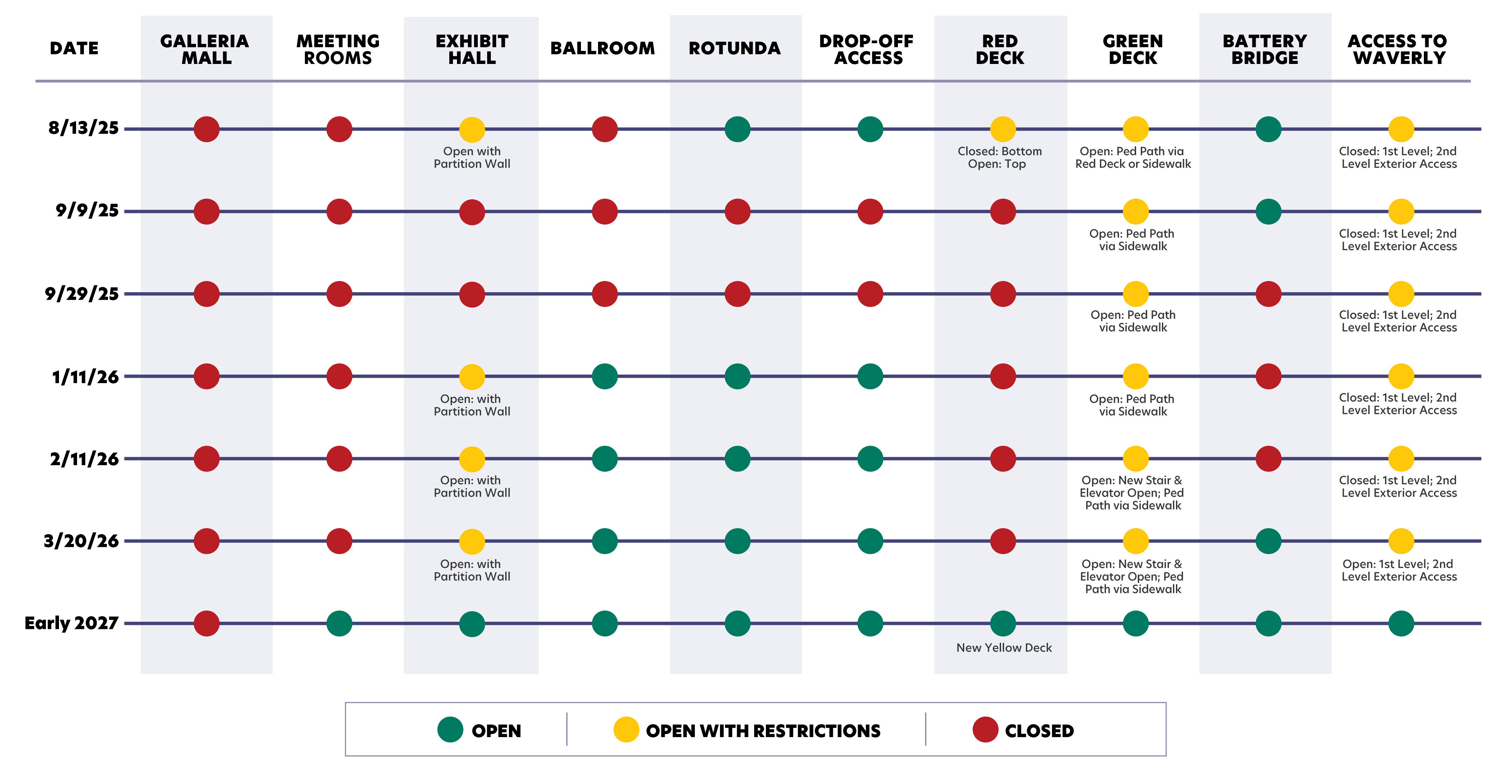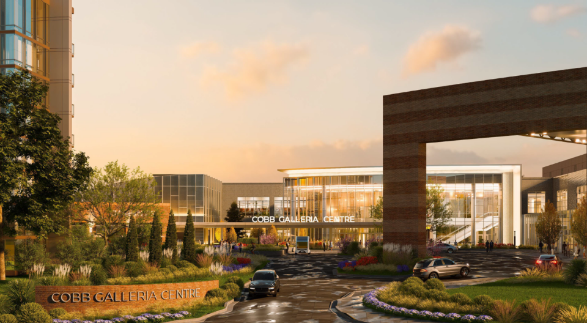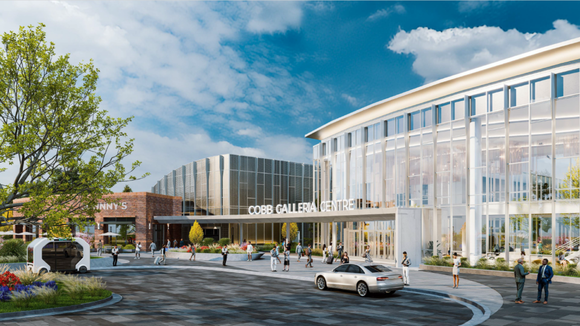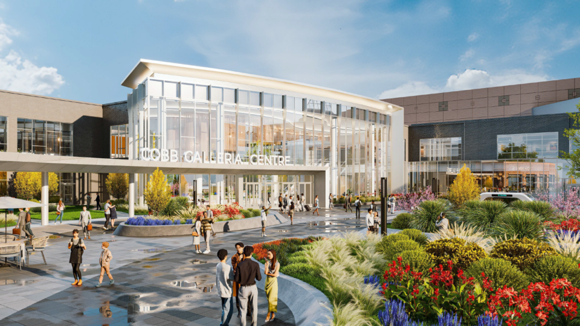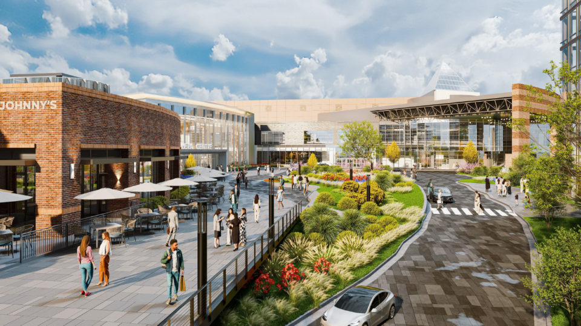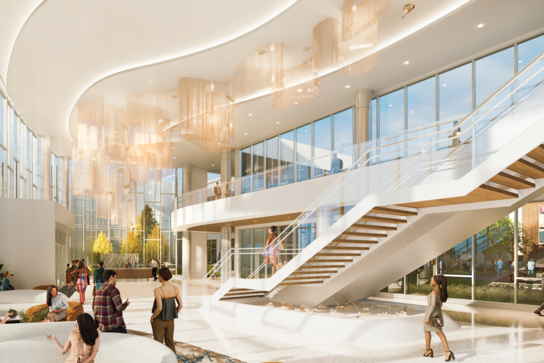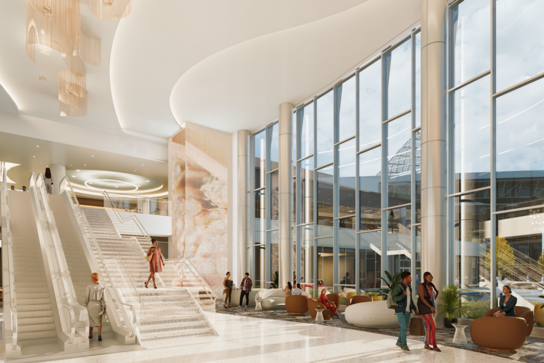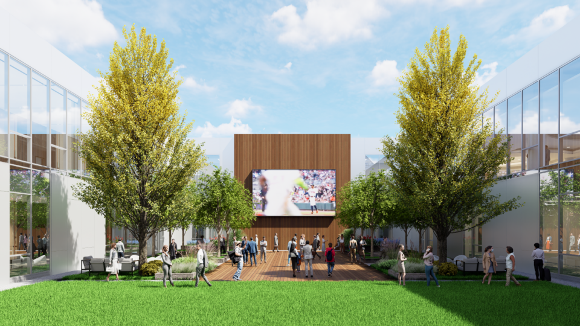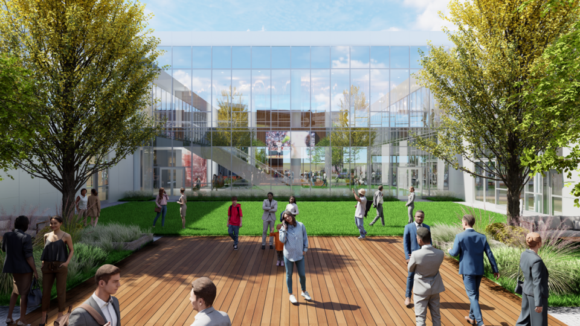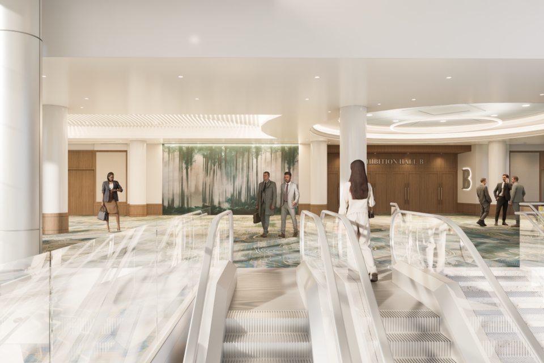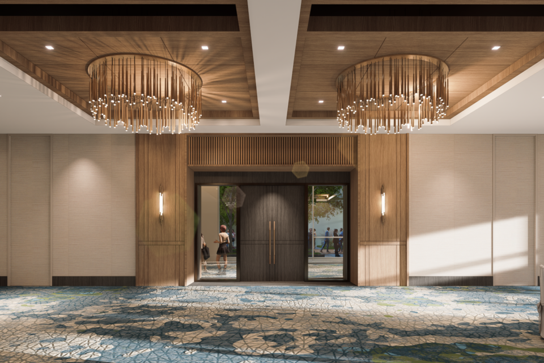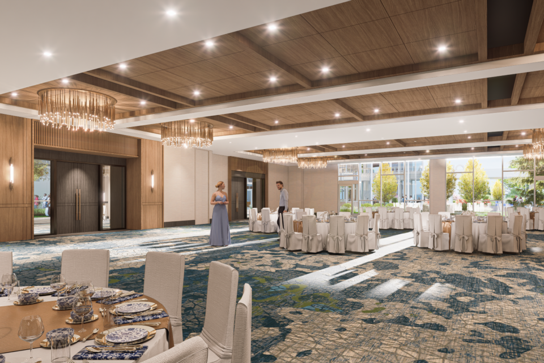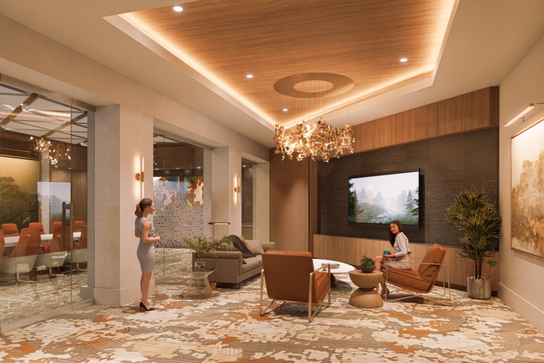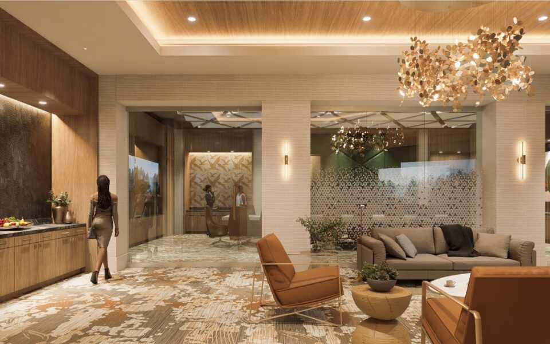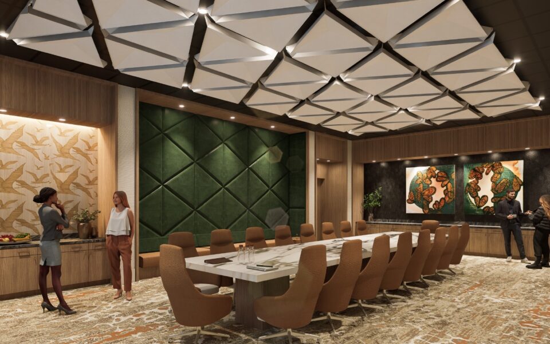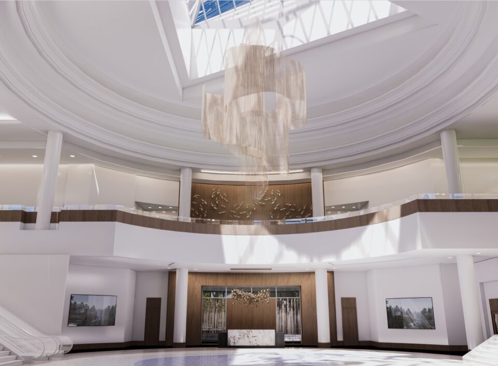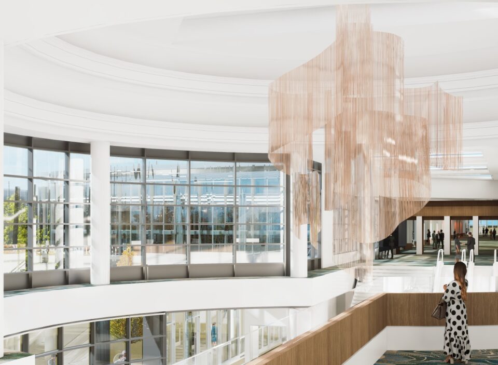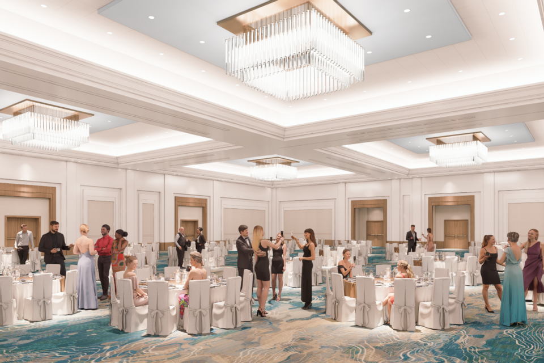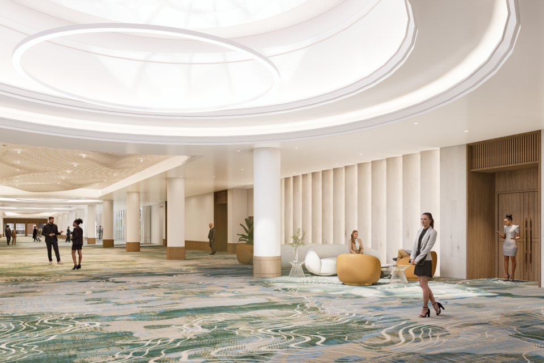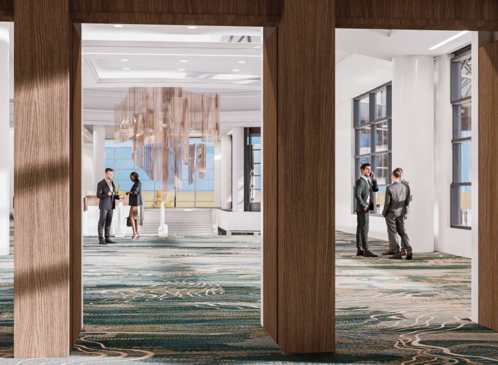Transformation Is On The Horizon
The Cobb-Marietta Coliseum & Exhibit Hall Authority, owner and operator of Cobb Galleria Centre, Georgia’s premier mid-size convention venue for tradeshows, meetings and special events, has assembled an enviable team of Cobb County-based firms to manage the design and construction of the expansion and renovation of Cobb Galleria Centre. This transformative project is scheduled to break ground in fall of 2025 and be completed in early 2027.
The current project master plan scope includes:
- Demolition of Galleria Specialty Shops and 2nd floor meeting rooms;
- Expansion to include:
- An exciting new, two-story grand entryway
- A new, 7,200-square-foot junior ballroom
- 11 new meeting rooms and an executive board room, totaling 24,000 square feet of state-of-the-art meeting room space with enhanced graphics and technology
- A unique, 11,000-square-foot outdoor event courtyard and a separate garden, both allowing natural lighting to penetrate interior conference room spaces
- New, connected parking with covered, all-weather access into the expanded facility
- Overall addition of 13,000 square feet of indoor event space
- Extensive renovation and facelift of existing exhibit hall, concourse, rotunda and ballroom.
PROJECT ARCHITECT
Rule Joy Trammell & Rubio (RJTR)

CONSTRUCTION MANAGER
Holder Construction

PROJECT MANAGER
Impact Development Management
